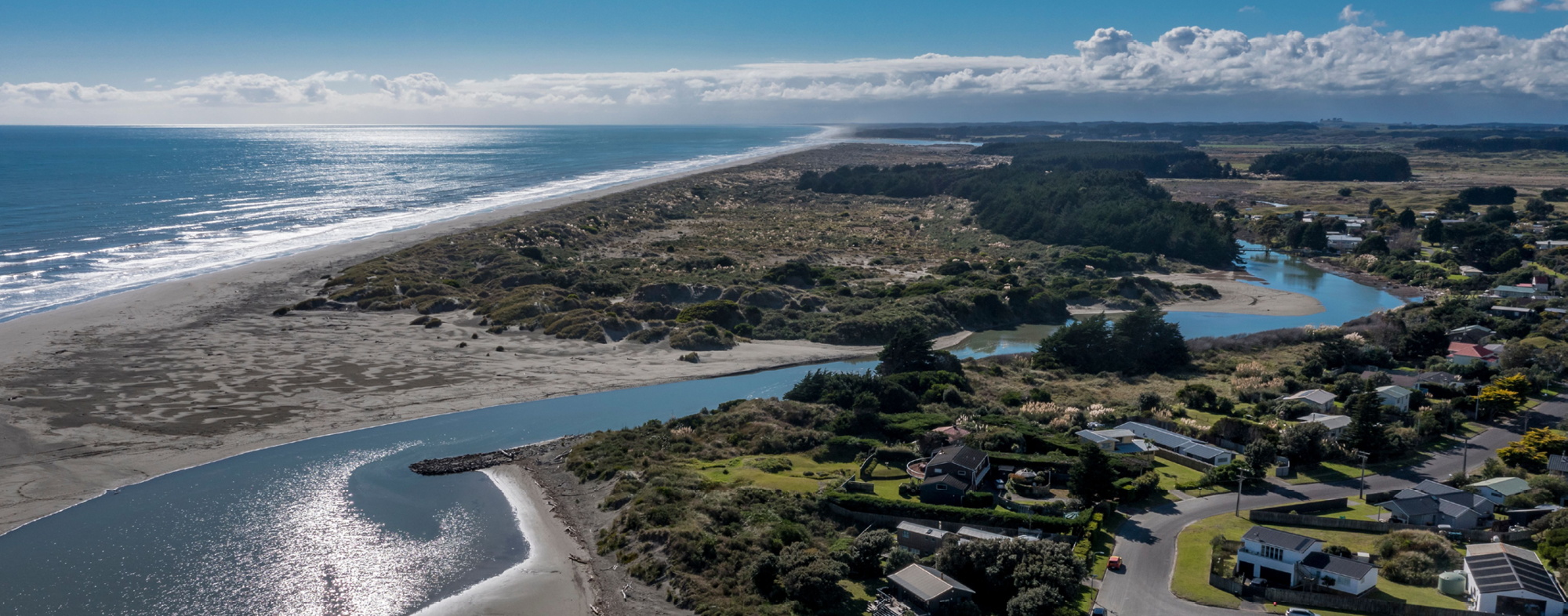Can Prefab Housing Rescue Auckland From Its Chronic Housing Shortage?
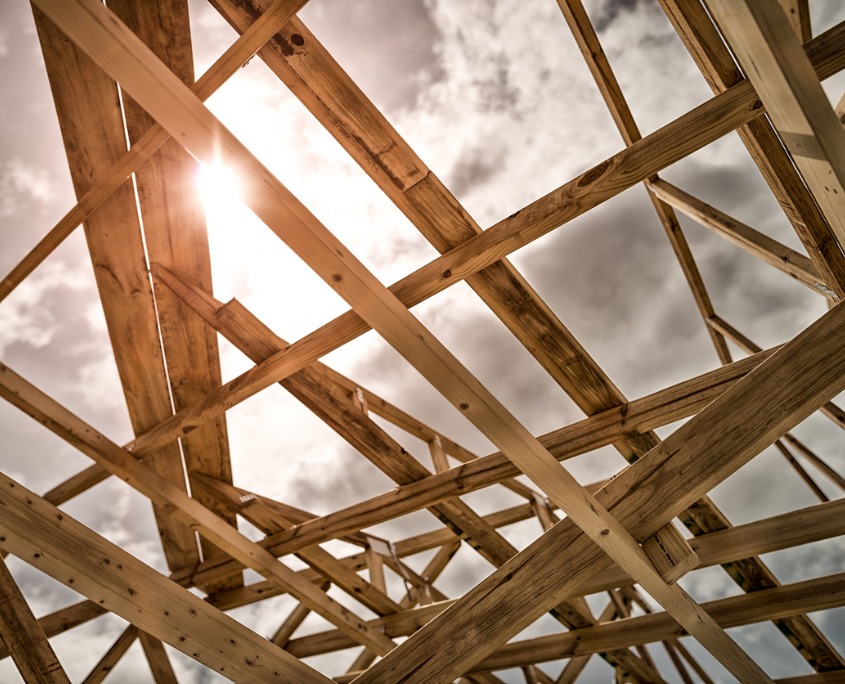
Pre-fabricated housing is not a new concept. It has been used successfully in Europe and the US for a number of decades and has a short but unspectacular history – thus far – in New Zealand.
But as we begin to seek housing shortage solutions, the pre-fab home may yet have its day. There are a number of companies, both established builders and start-ups looking to win the treasured “first to market” gold medal.
Of course, the question for us here at Opteon, how do you value a pre-fab home? Will we conduct the valuation any differently to that of a traditionally constructed home? And will the valuation figure itself differ greatly?
Let’s investigate!
What is “pre-fab housing”?
Pre-fabs often contain modular sections or pieces than can be connected together to create different sizes and configurations. The key differentiator is that they are built off site and shipped to site when completed or near completed.
Pre-fab Pros & Cons
Pre-fab housing isn’t for everyone. At this stage, it generally suits large scale affordable housing projects.
Advantages of building off site include:
- Weather protection: this means less construction time lost to the elements and materials are not exposed to sun, wind and rain in particular
- Production line efficiencies allowing economies of scale in both labour and materials procurement
- Overall delivery time is a fraction of the traditional method. Faster delivery = savings
- Streamlined code compliance minimising or eliminating the waiting for Council inspectors to sign off at each milestone
Challenges faced by manufacturers of Pre-fab housing include:
- High cost of entering the market with expensive set up costs in plant, facilities, training of staff
- Pioneering industry in NZ meaning it will require expertise from overseas, and/or lessons learnt the hard way by trial and error
- Limitations in design aesthetics, including small size of dwellings
- Transportation challenges from factory to site
- Financing the build – banks will not lend on a factory-made house meaning the vendor will have to fund the build and the homeowners settles once it is completed on site
- Managing the entire process from site preparation, foundation, house assembly on site, services connection, landscaping & finishing works, Code Compliance Certificate, after-market warranty maintenance
How can Pre-fabs benefit New Zealand?
The new Labour-led Government’s Minister for Housing Phil Twyford has set up an initiative known as Kiwibuild. From Kiwibuild’s website:
“The Government has committed $2 billion for KiwiBuild, an ambitious programme that aims to deliver 100,000 affordable, quality homes for first home buyers over the next decade. 50,000 of these homes will be in Auckland.”
Realistically, the only way this can be done is by using pre-fab housing techniques. There are already a number of vendors claiming to be the first to market with a completed project of bulk, economy housing at affordable prices.
One developer, Solution Street, part of Legacy Property, featured in the media lately with a 10-unit development in Mangere. They have just hit the market with their offering of a 70sqm, 2-bedroom, single bathroom terraced home on a fee simple site starting from $519,000.

Solution Street’s development at View Road, Mangere, Auckland
Solution Street is using established builder Stanley Group as their supplier on the View Road project as well as Matrix Homes on other projects located around the greater Auckland area.
We understand the cost to construct is currently at around $2200/sqm plus GST for the finished product, which is actually around the same as current traditional building techniques. The cost-benefit lies in the time saved to complete the project. As they say, time is money!

Pre-fab housing construction in New Zealand
Valuing Pre-fab homes
When it comes to valuing pre-fab houses, we here at Opteon believe they will likely be valued the same as any other houses in the marketplace.
Assumptions will be made that the structure is weathertight and meets code but it is essentially a regular house or terraced house, and will be valued under the same criteria which means comparing sales of similar houses within the area.
Some of the factors we look to compare as property value experts are location, tenure of land (fee simple vs cross lease vs unit title), age, floor area, number of bedrooms, number of bathrooms, outdoor living, aspect, surrounding environmental factors, and views and general appeal, among other factors.
Analysis is performed using multiple methodologies, mainly ‘direct comparison’ which compares the subject with each sale and secondly, ‘summation’ which compares square metre rates of land and buildings to arrive at a market value.
It’s as the market matures, in particular, the secondary market, and we gain more data as to how these types of properties are received, when we’ll be able to truly see their value.

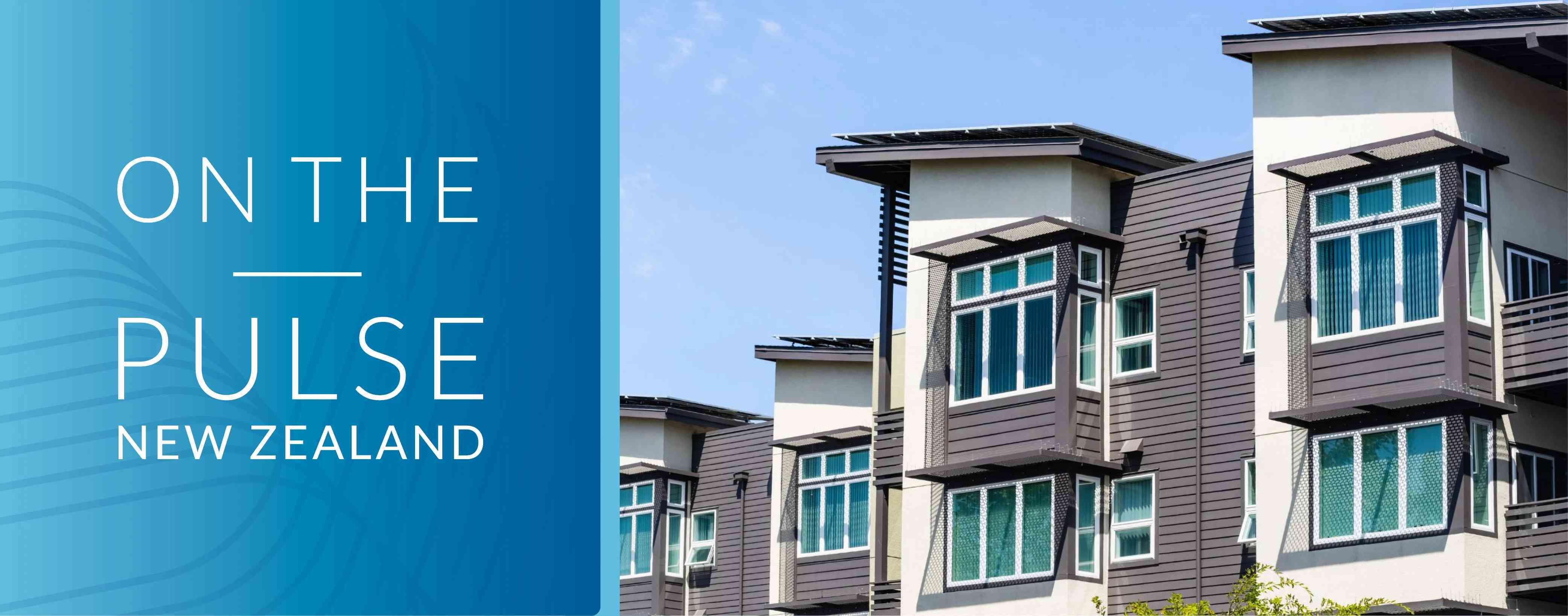

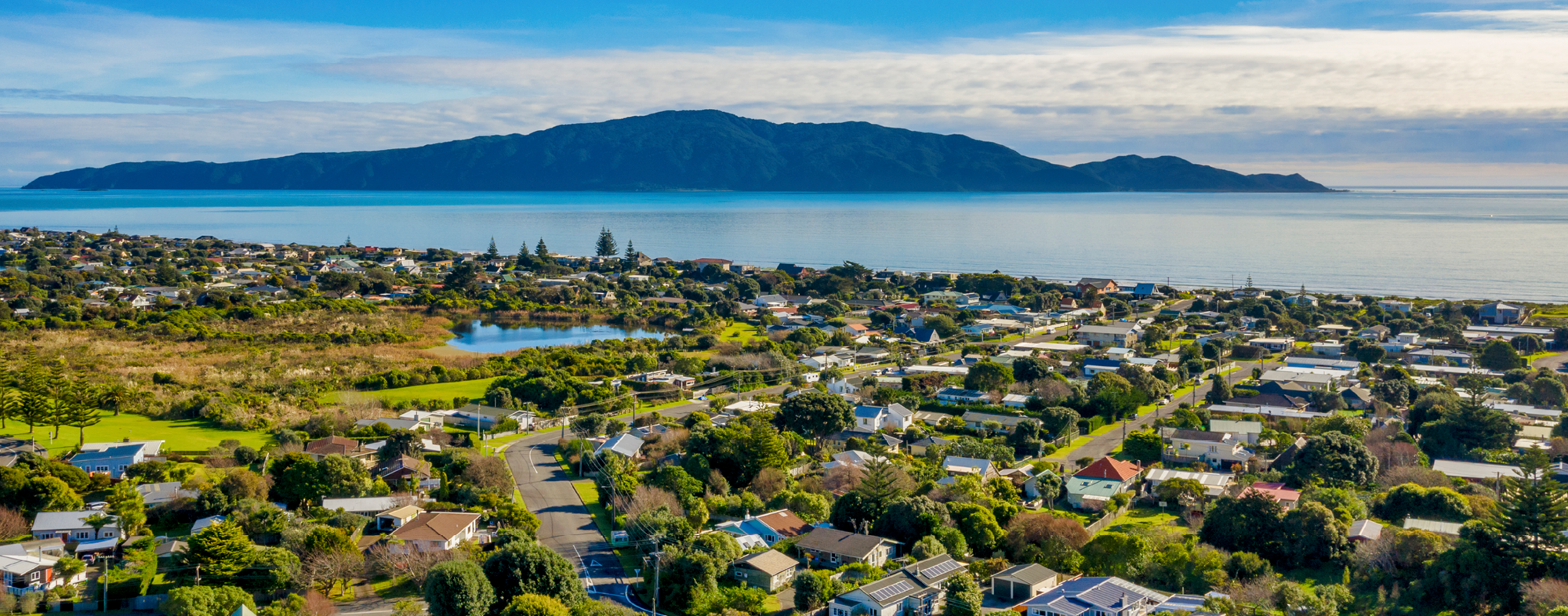

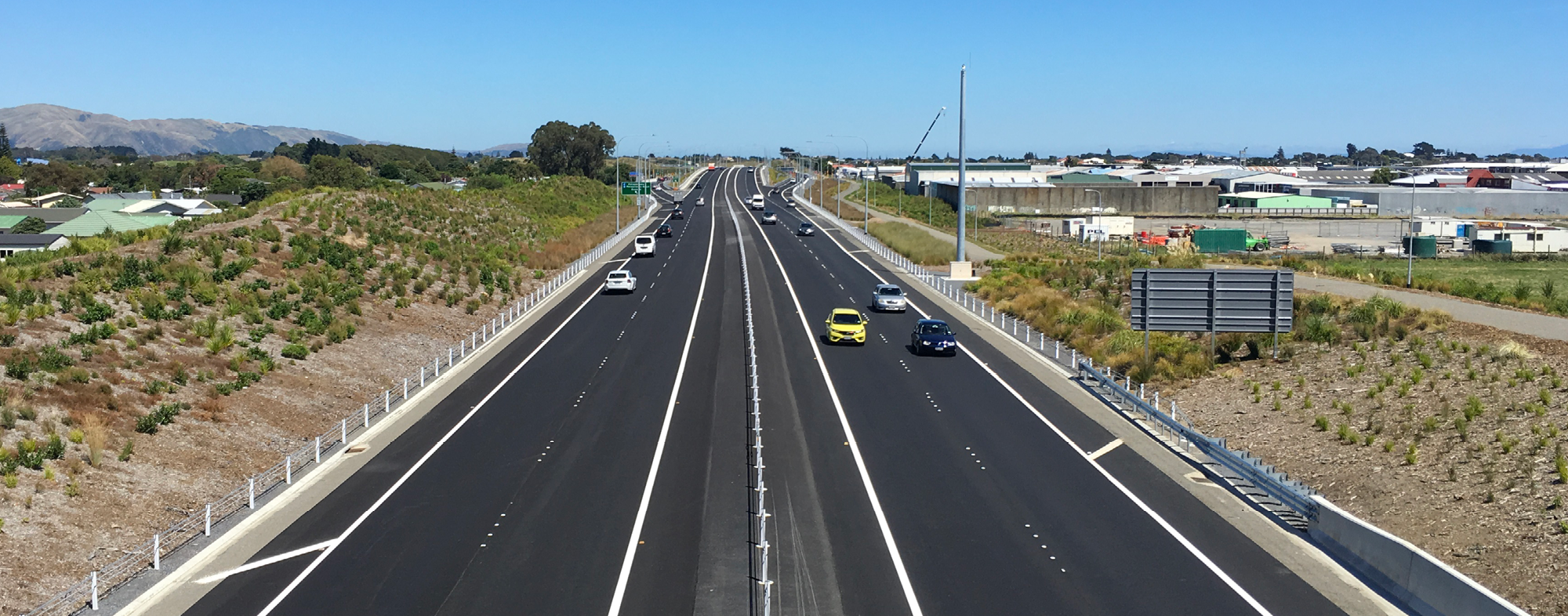
.jpg)
